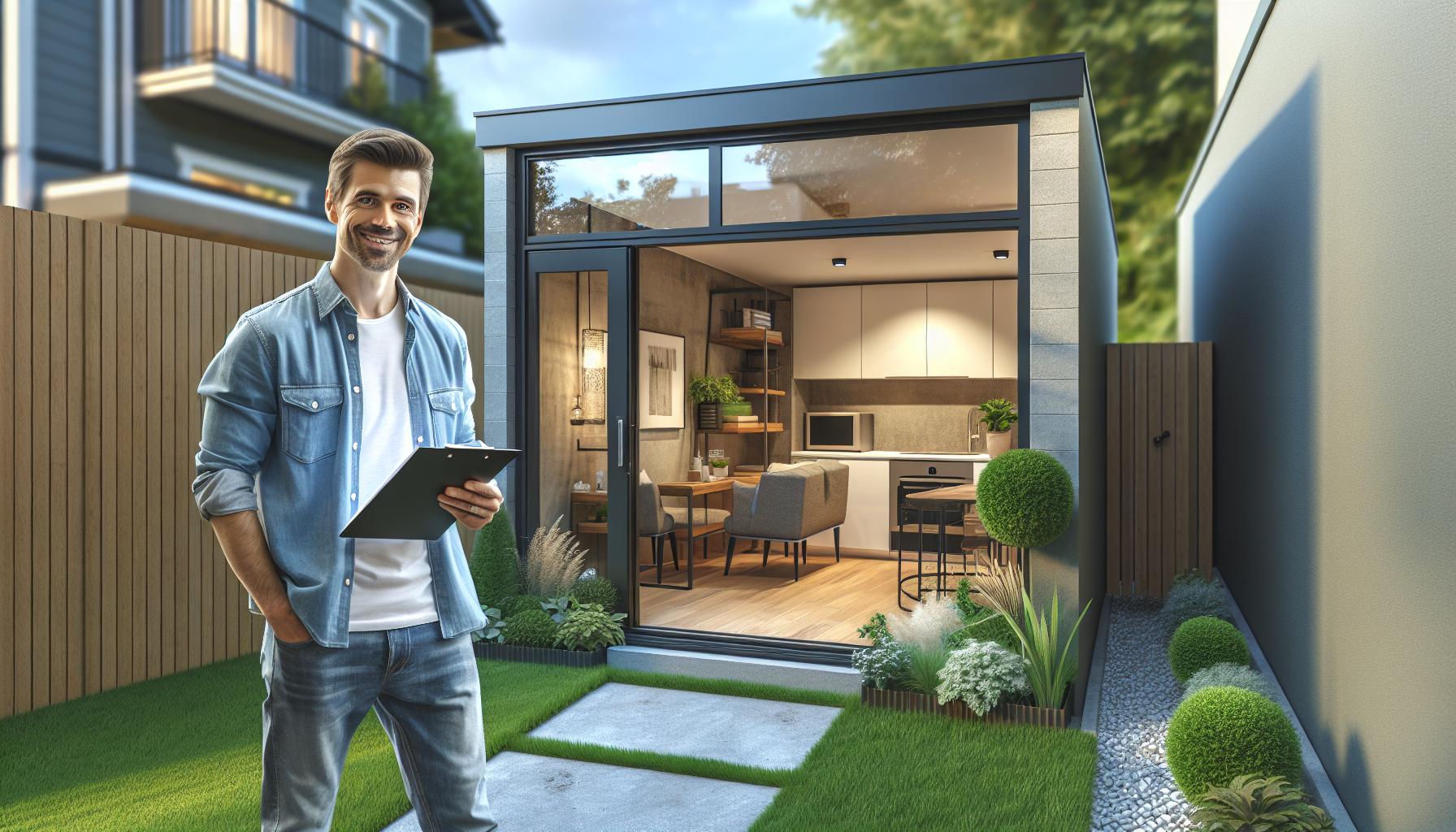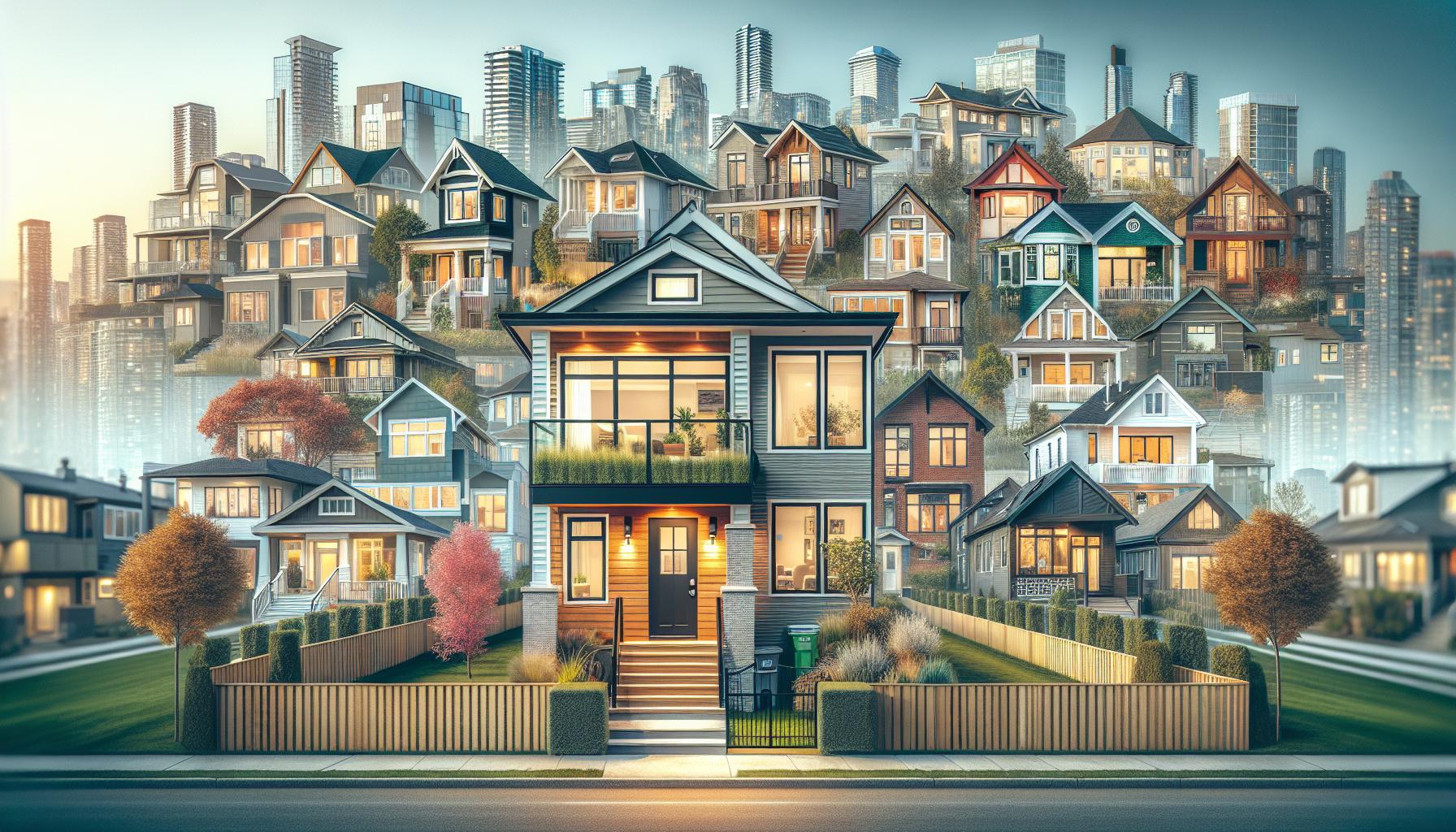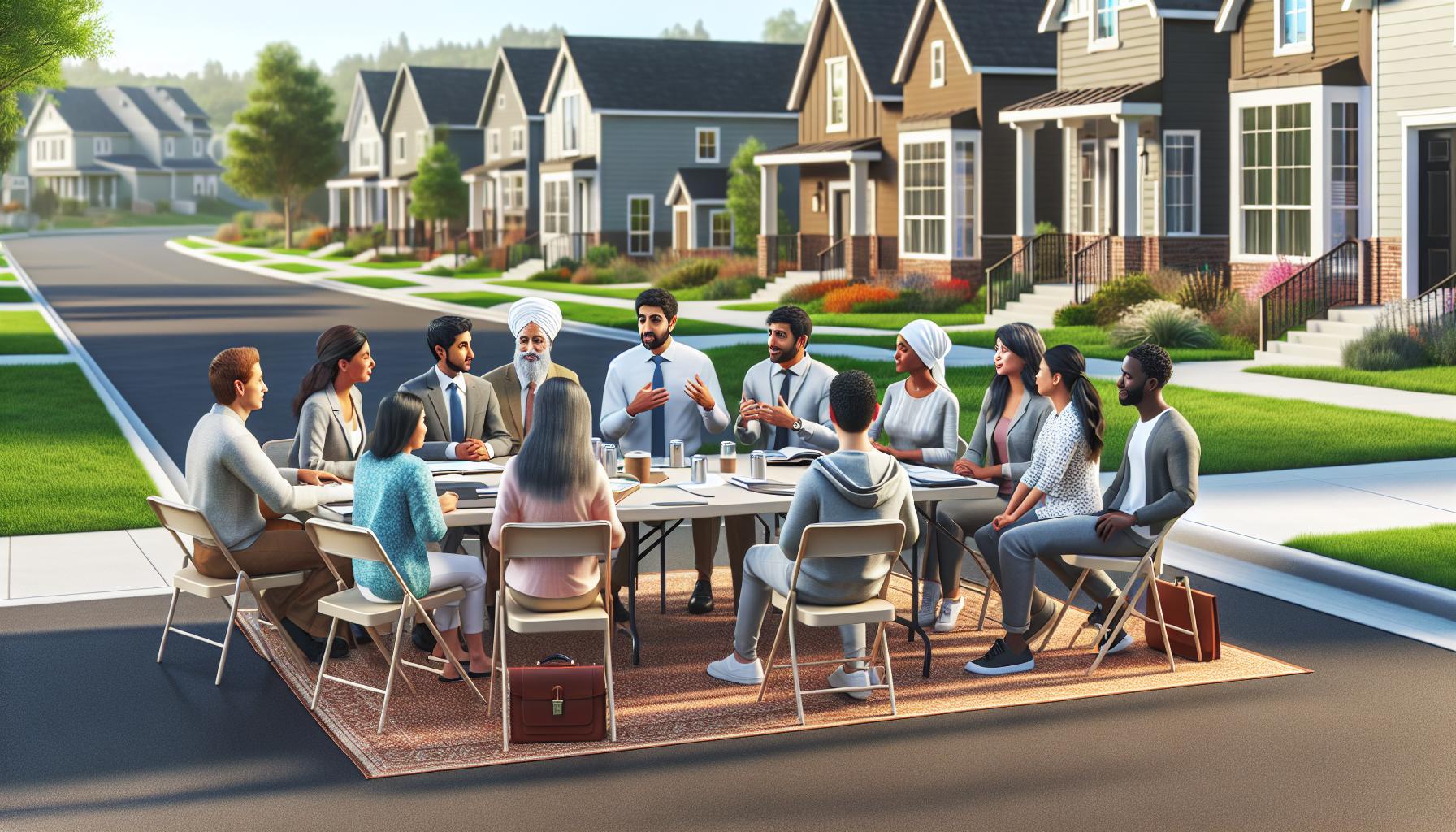Physical Address
304 North Cardinal St.
Dorchester Center, MA 02124

Looking to turn that dusty basement into a money-making machine? Secondary suites are transforming how homeowners maximize their property value and generate passive income. As housing costs continue to climb, these self-contained units have become the talk of the town among savvy property owners.
Recent legislative changes across North America have made it easier than ever to create legal secondary suites. From relaxed zoning laws to streamlined permit processes, municipalities are embracing these affordable housing solutions. They’re not just helping homeowners pad their wallets – they’re also addressing the growing demand for affordable rental options in tight housing markets.
Secondary suites transform single-family homes into dual-living spaces through separate entrances, kitchens, bathrooms, and living areas. These self-contained residential units exist within detached houses, basement apartments, garden suites, or above-garage spaces.
Housing affordability drives the increasing popularity of secondary suites across North America. Recent data shows secondary suites provide rental options at 20-30% below market rates in major metropolitan areas.
Local governments recognize three key benefits of secondary suites:
The economic impact of secondary suites extends beyond individual properties:
| Economic Factor | Impact |
|---|---|
| Monthly Rental Income | $800-$1,500 |
| Property Value Increase | 20-25% |
| Construction Cost Recovery | 3-5 years |
Legal secondary suites must meet specific requirements:
Modern secondary suites incorporate advanced features like:
These improvements align with current housing demands while maintaining property values in residential neighborhoods.

Recent regulatory changes across North America reflect a growing acceptance of secondary suites in residential areas. Municipal governments continue implementing progressive policies that streamline approval processes while maintaining safety standards.
Multiple cities modified their zoning bylaws to accommodate secondary suites in single-family residential zones. Toronto expanded its permissions to allow secondary suites in all detached houses townhouses throughout the city. Vancouver eliminated parking requirements for secondary suites in properties within 800 meters of public transit routes. Los Angeles now permits Accessory Dwelling Units (ADUs) up to 1,200 square feet on single-family lots measuring 5,000 square feet or larger.
Several states enacted legislation to support secondary suite development in 2023. California Senate Bill 897 increased height allowances for ADUs to 25 feet. Oregon passed House Bill 2001 requiring cities with populations over 10,000 to allow secondary suites in all residential zones. Washington State implemented Senate Bill 5235 prohibiting owner-occupancy requirements for properties with ADUs in cities exceeding 200,000 residents. Florida introduced House Bill 1033 preventing municipalities from imposing excessive impact fees on secondary suite construction.
| State | Key Policy Change | Implementation Date |
|---|---|---|
| California | 25-foot ADU height limit | January 2023 |
| Oregon | Universal ADU allowance | July 2023 |
| Washington | No owner-occupancy rule | June 2023 |
| Florida | Limited impact fees | October 2023 |

Secondary housing demand continues to surge across North American cities due to population growth patterns shifting housing preferences. Demographic changes coupled with housing market pressures create unprecedented demand for alternative living spaces.
Housing shortages affect 89% of major metropolitan areas, with vacancy rates dropping below 3% in cities like Toronto Vancouver Los Angeles. Secondary suites help address these critical shortages by adding 50,000+ rental units annually to existing neighborhoods. The housing gap particularly impacts young professionals millennials who face a 40% increase in rental costs over the past 5 years.
| Housing Market Statistics | Value |
|---|---|
| Average Vacancy Rate | 3% |
| Annual New Units Added | 50,000 |
| Rental Cost Increase | 40% |
Modern secondary suite designs focus on maximizing space efficiency while incorporating contemporary aesthetics. Current architectural trends emphasize flexible layouts that adapt to diverse tenant needs.
Multi-functional spaces dominate secondary suite layouts in 2023. Open-concept designs feature movable partitions creating adaptable living areas during daytime hours transforming into private bedrooms at night. Compact galley kitchens include pull-out counters providing 40% more workspace when needed. Built-in storage solutions integrate seamlessly into walls utilizing vertical space with floor-to-ceiling cabinets offering 30% more storage capacity. Murphy beds paired with modular furniture systems accommodate multiple uses within 400-600 square feet. High ceilings with clerestory windows increase natural light penetration by 60% while maintaining privacy. Popular floor plans incorporate:
Connected devices enhance secondary suite functionality through automated systems. Smart thermostats reduce energy consumption by 23% through occupancy-based temperature control. Keyless entry systems enable secure access management for property owners with real-time monitoring capabilities. Integrated lighting controls respond to natural light levels adjusting brightness automatically. Popular smart features include:
Smart home hubs centralize control of these features reducing energy costs by 15-20% annually while providing usage data analytics for property management.
Secondary suite investments attract diverse funding options from financial institutions government programs. These opportunities enable homeowners to maximize returns while minimizing upfront costs.
Federal state municipal governments offer financial incentives for secondary suite development. The Home Renovation Tax Credit provides up to $15,000 in tax deductions for suite construction costs. Local municipalities provide grant programs ranging from $20,000 to $35,000 for creating affordable rental units. Cities like Seattle Vancouver offer permit fee waivers reducing initial costs by $5,000 to $8,000. Energy efficiency rebates contribute an additional $3,000 to $7,000 for installations meeting sustainability standards.
| Incentive Type | Amount Range | Eligibility Criteria |
|---|---|---|
| Tax Credits | $5,000-$15,000 | Construction costs |
| Municipal Grants | $20,000-$35,000 | Affordable housing |
| Permit Fee Waivers | $5,000-$8,000 | City-specific |
| Energy Rebates | $3,000-$7,000 | Efficiency standards |
Secondary suites generate substantial returns through multiple revenue streams. Monthly rental income averages $1,200 in urban areas creating annual returns of $14,400. Property value appreciation adds 20-25% to home equity translating to $100,000+ in metropolitan markets. Operating costs consume 30% of rental income leaving $10,080 annual net profit. Tax benefits include depreciation deductions mortgage interest write-offs reducing taxable income by $8,000 annually.
| ROI Metric | Value | Timeframe |
|---|---|---|
| Rental Income | $14,400 | Annual |
| Property Value | +20-25% | Upon completion |
| Net Profit | $10,080 | Annual |
| Tax Benefits | $8,000 | Annual |
Secondary suites represent a transformative solution in today’s housing landscape. They’re addressing affordability challenges while providing homeowners with substantial financial benefits through rental income and property value appreciation.
The streamlined regulations modern design features and financial incentives have made secondary suites more accessible than ever. As housing demands continue to rise these additional living spaces offer a practical path forward for communities seeking sustainable housing solutions.
The future of secondary suites looks promising as they continue to evolve meeting the needs of diverse populations while contributing to smarter more inclusive urban development. Their role in shaping tomorrow’s housing market remains both significant and enduring.